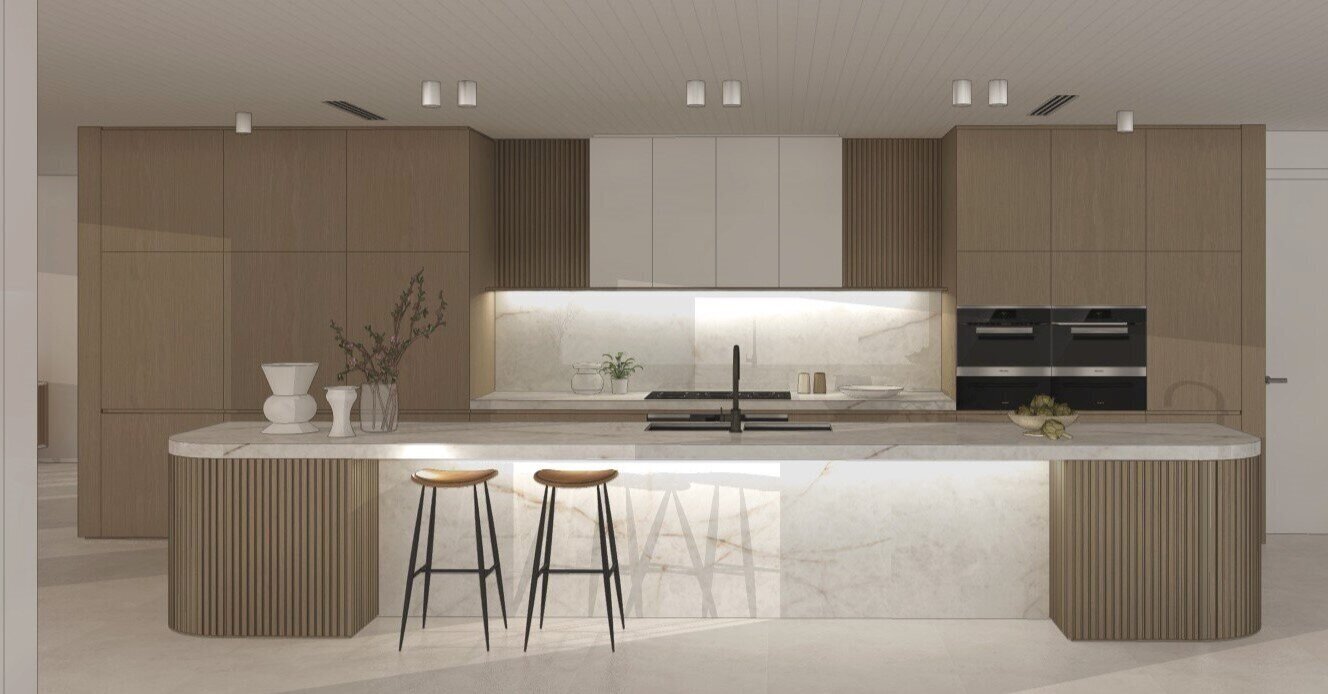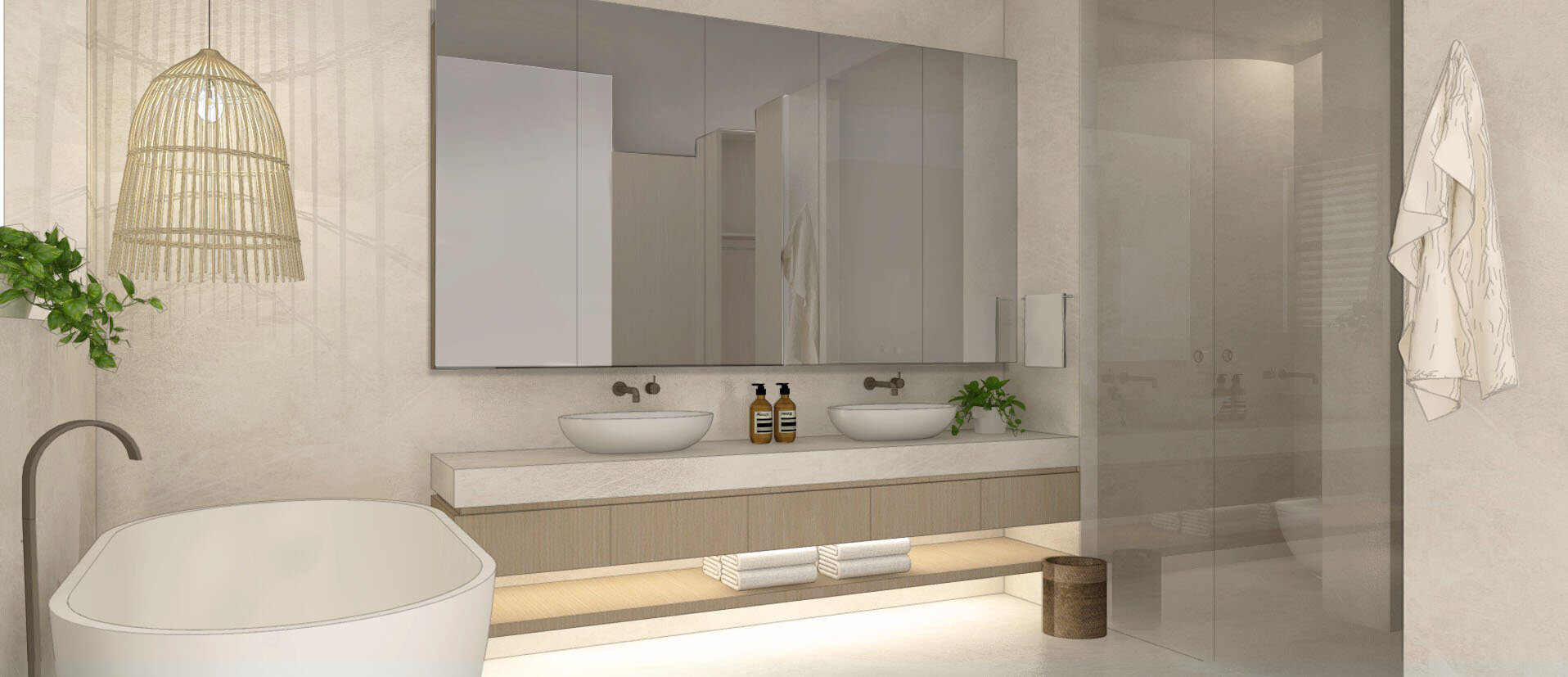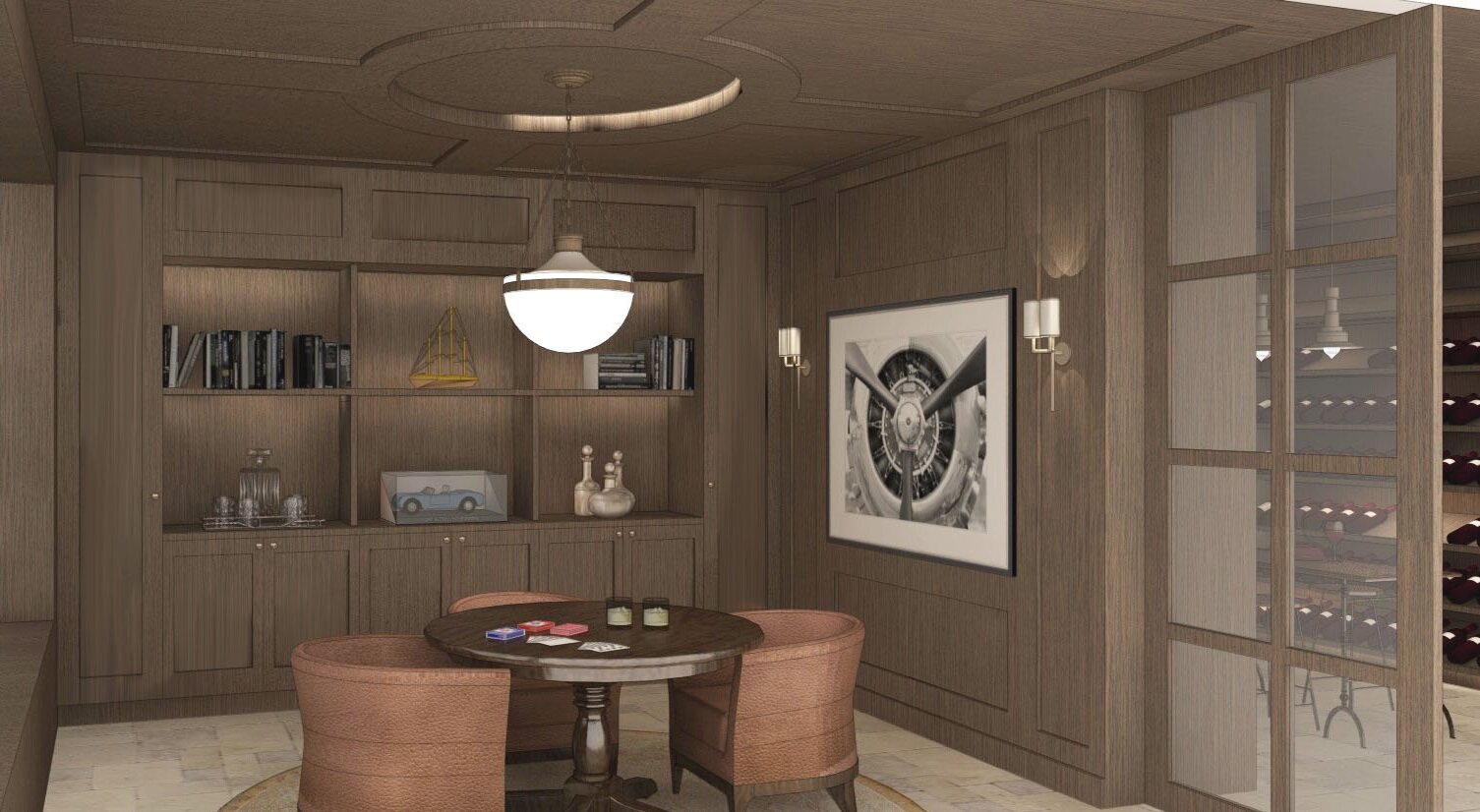Beckspace Design typical services are broken down into the following stages to ensure the delivery of the most resolved design outcome for the project:
STAGE 1 - CONCEPT DESIGN
The objective of this phase is to prepare concept sketch drawings to convey design intent, establish spatial layouts and initial planning. Preliminary selections and colour palette are presented and style vernacular is determined.
STAGE 2 - SCHEMATIC DESIGN
The design concept is further developed and all relevant amendments from concept stage are resolved and final selections are confirmed. Illustrative plans, elevations and perspectives are presented.
STAGE 3 - FINAL DOCUMENTATION
1:20 Cad working drawing, final schedule of finishes and fixtures, interior finishes/mood board is presented.




